Small Kitchen Ideas to Help You Save Space
Small kitchen ideas to save space
The fact that there are so many appliances in your kitchen can make it feel smaller, which is a problem when you're looking for more storage space.
However, there are a variety of things you can do to maximise limited space to make it appear larger than it actually is. We at Carpet Call have a few ideas to help you realise your dream kitchen, but before we get to those, let's explore five basic kitchen design layouts. Identifying your kitchen layout can help you decide which small kitchen design ideas will work best for your space.
What are five basic kitchen layouts?
Generally speaking, there are five ways in which a residential kitchen space is structured. These include:
- One-wall
- Galley
- L-shaped
- Double-L
- U-shaped
Let's explore a few of the details about each for added perspective and understanding.
One-wall
A classic small kitchen design is where all of your kitchen's main attractions, including the countertops, appliances and cabinetry are positioned along just one wall. This layout works well to create more space and avoid pinch points in the kitchen so traffic flow is fluid, however, it does typically mean there is limited countertop space.
Galley
Otherwise known as a corridor style, a galley kitchen layout is one where all of the kitchen's appliances and services are on opposite sides of the room, parallel to each respective wall creating a corridor in the centre. Galley kitchens are popular in small homes, including apartments as well as condominiums because they’re highly functional, efficient and commonly have more counter space compared to a one-wall kitchen structure.
L-Shaped
Characterised by two adjoining walls that form an "L," the L-shaped kitchen is the most popular kitchen layout because it's highly efficient, versatile and flexible. If you're interested in adding a kitchen island or table, it's easy to do with an L-shaped kitchen since the walls are where the cabinets tend to be located. Although L-shaped kitchens are notorious for blind spots due to their depth of corners and cabinetry positions, it's still one of the most efficient kitchen layouts for small kitchen space.
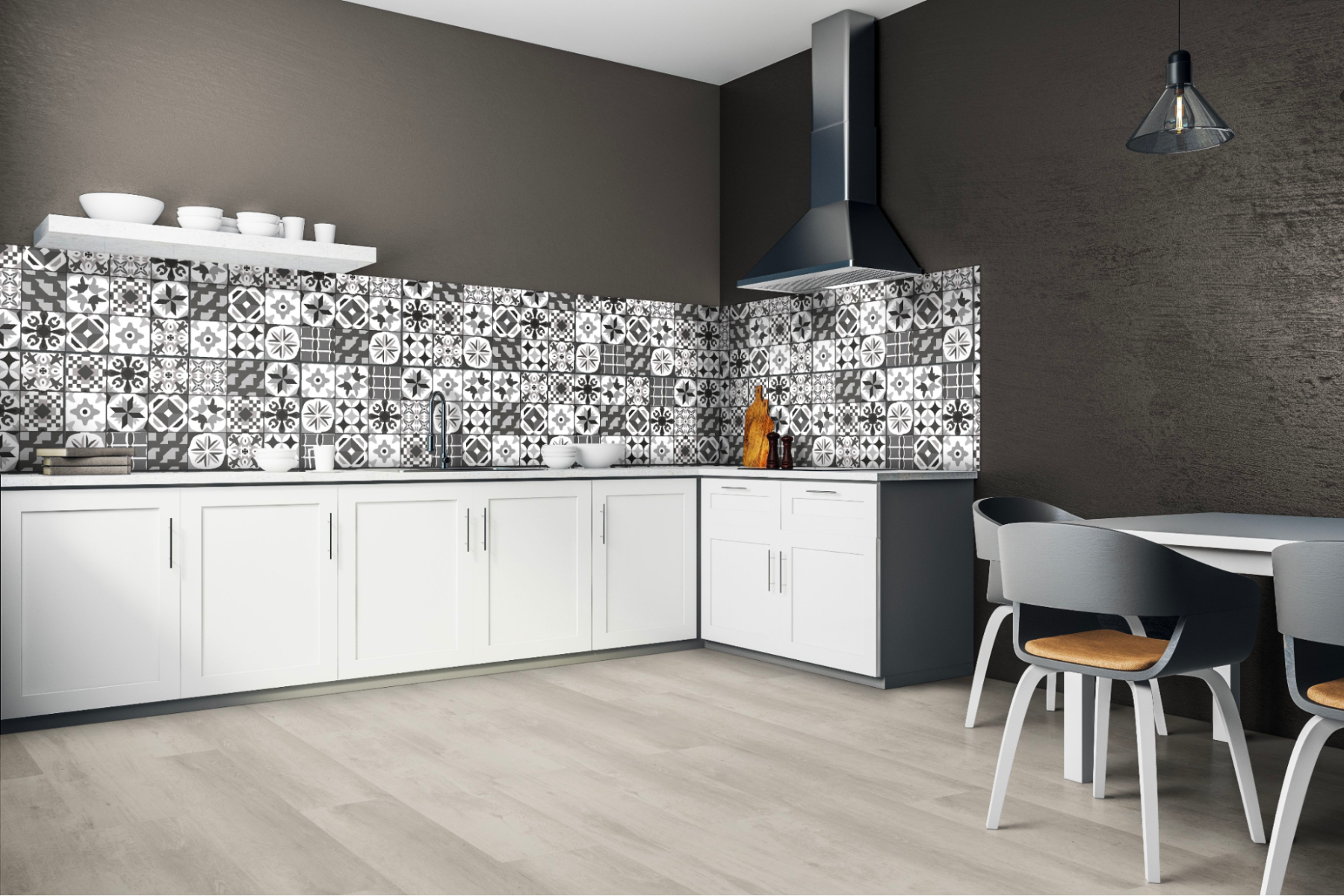
Double-L
From a cooking and food preparation standpoint, double-L kitchens may be the most functional of all because they allow for two different workstations. Where there's enough space for it, a double-L kitchen can also include a kitchen island, providing even more preparation space.
It isn’t as common to have a double-L kitchen layout in smaller kitchen designs. In instances where it's possible, it really helps to create more space and improve functionality.
U-shaped
In a U-shaped kitchen, the counters are positioned along the perimeter on three sides, leaving one end open. This model also frequently includes a kitchen island. Although they're not necessary, the U-shaped kitchen also has base cabinets for extra storage in addition to the cabinets above the counters.
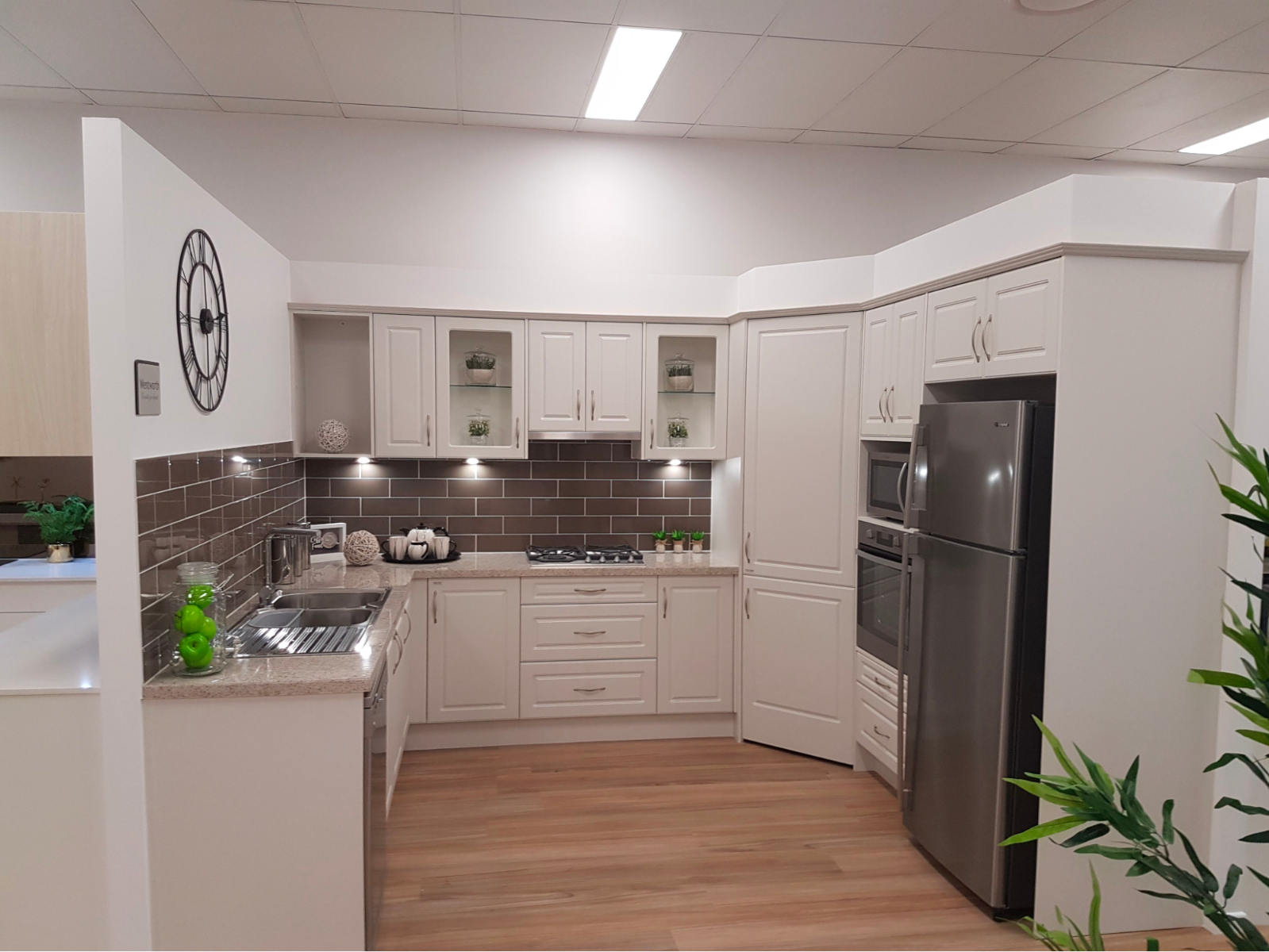
Flooring and zoning in a small kitchen space
While each model may have pros and cons, the following small kitchen ideas and solutions can help to create even more elbow room in your limited space:
Use flooring to separate zones
By utilising different flooring styles in one room, you can create the impression of a much larger kitchen, with dedicated zones. For example, in the workstation, near the counters and the island, choose a patterned vinyl style that can hide inevitable crumbs, spills and food particles. In the dining area, select a complementary, neutral colour.
Timber flooring is warm, welcoming and very popular for kitchen zoning since it creates the illusion of added spaciousness.
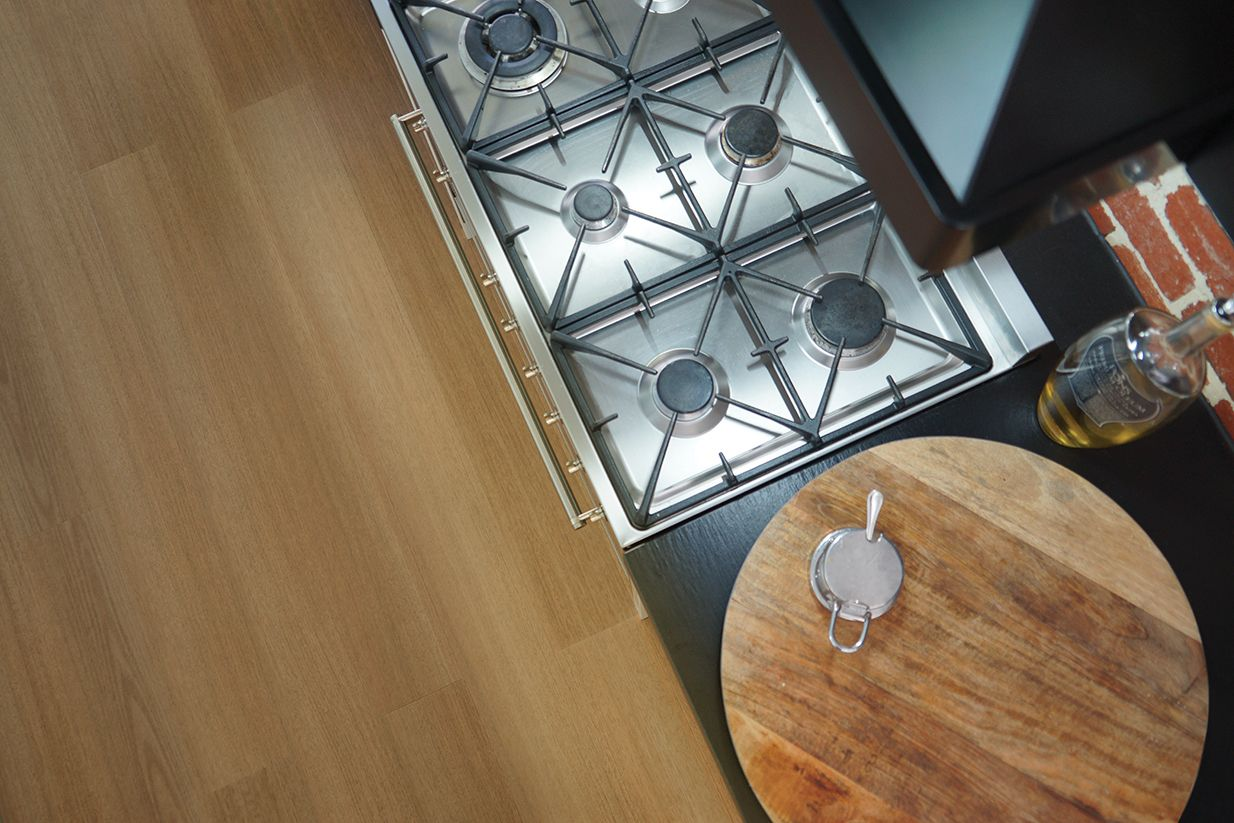
Leverage natural lighting
While natural light from the sun makes your kitchen look brighter, it can also make it look bigger by extending the room's visual horizon, adding depth, breadth and dimension to a small space, especially in a predominantly white kitchen. Keep the windows open, install a skylight in the ceiling or choose roller blinds for your doors and windows instead of roman blinds or panel glide blinds.
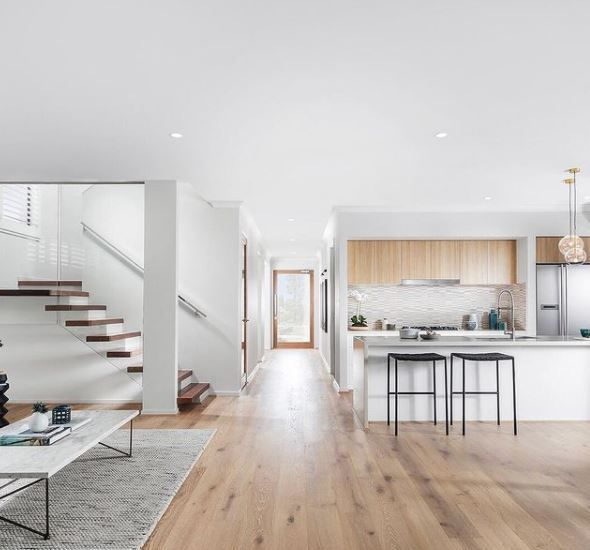
The flooring you use, like timber, can also accentuate natural lighting based on how the sun's rays reflect off of the floor and reverberate throughout the space. Timber has the added benefit of UV ray protection, so the sun that streams in won't cause your flooring to fade over time.
The colour you choose for your kitchen contributes to space creation as well. No colour is more effective in this regard than white. Whether it's on your walls, ceiling, woodwork or the risers of your staircase, white reflects sunlight while darker colours absorb it. Just as mirrors visually enhance a space, the reflective properties of white create the same kind of optical effect. Adding a fresh coat of paint to your kitchen is a simple solution to a DIY kitchen renovation.
If white is too bland for your style, it isn't the only colour that makes a room look bigger. Other effective hues include pastel shades like pistachio and butter yellow, pale greys, beige and off-white colours like ecru or eggshell.
Tips for creating more storage space
Find existing opportunities for extra storage
Making a small kitchen larger isn't always about changing its aesthetics or making structural reconfigurations, as would be the case with a formal kitchen renovation. Sometimes it's just a matter of finding opportunities to put bulky or lesser-used appliances out of the way.
Take a look around your kitchen. Are there any gaps in shelving, alcoves, windowsills or unused corners that could be used as extra storage? Re-examining your kitchen with an eye toward space-saving can help ensure each nook and cranny of your kitchen has a purpose, with little to no wasted space.
Use built-in storage
Cabinets are great because they blend beauty with functionality, but they don’t have to be your sole source of storage. Create extra storage space with wire panel shelving. Depending on the type you buy, this versatile storage solution gives you the flexibility to store and hang kitchenware, like ladles and coffee mugs, from each shelf and place items like cookware and water pitchers on top.
Utilising drawer organisers is another way you can increase storage space and declutter at the same time. Silverware, flatware, cookware and cooking utensils add up quickly. Make sure each item has a dedicated place in your drawers and cabinets.
Vertical drawers are also effective solutions for maximising your storage space. These convenient storage options can be installed in gaps between counters, appliances or cabinets, making more efficient use of empty space for smaller items like oils and spices or measuring cups and bowls.
Add depth with a layered rug look
There's no question hard flooring is exceptional at amplifying the depth in a tiny kitchen. So does that mean that a rug will have the opposite effect? Not necessarily.
If you have a dark floor, adding a lighter rug can help brighten up the room. Avoid busy patterns that may overpower the space and select a neutral rug with a fibre that is acrylic or wool (or a blend of both).
Consider a cube kitchen
As noted by RenoGuide, a cube kitchen helps to create a sense of additional space by clearly defining where the kitchen begins and ends relative to the other rooms of the house, such as the living room or dining area. The cube kitchen design style works best in a galley or corridor layout, where two countertops flank the walking area.
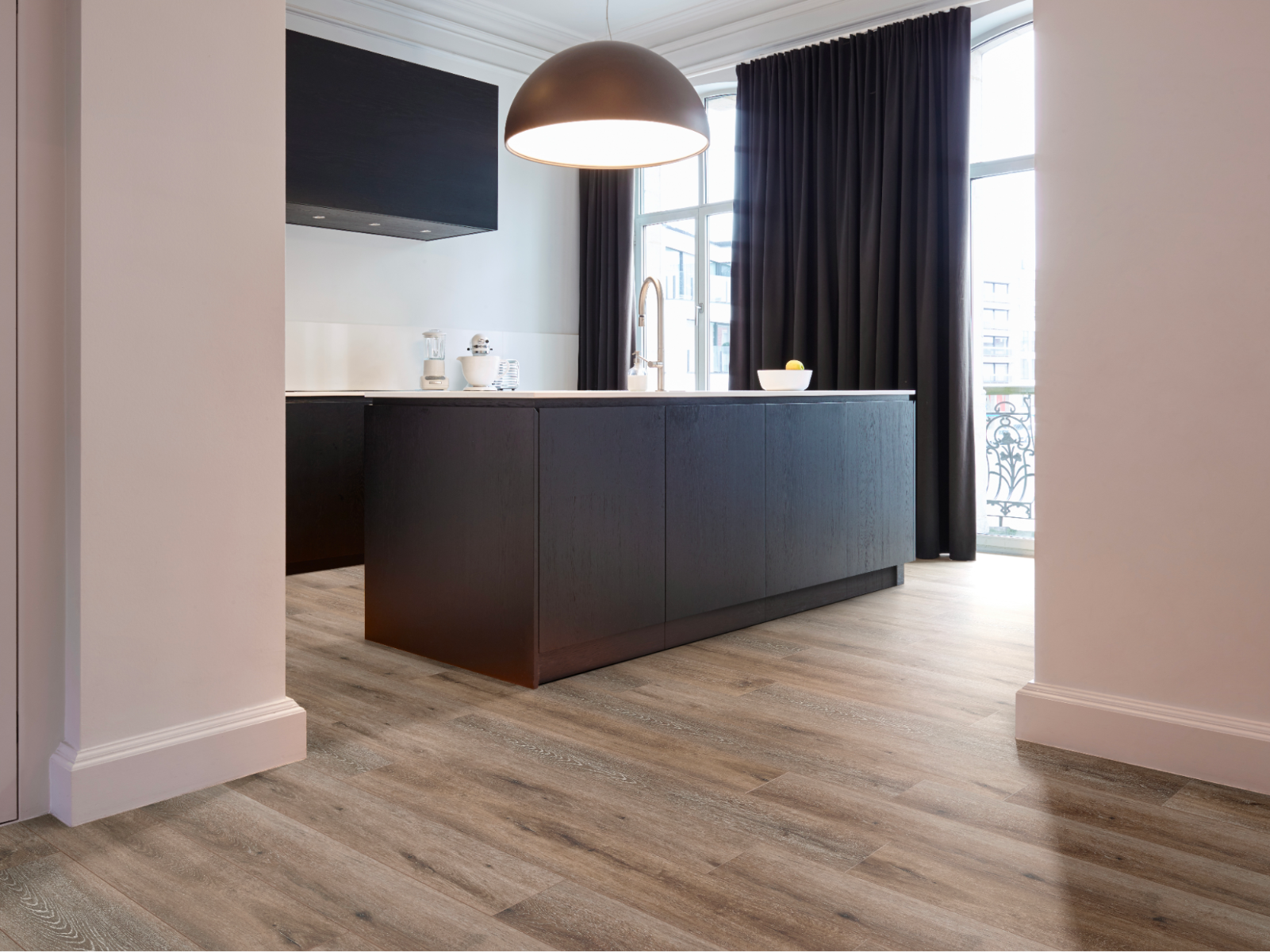
Furthermore, if your small space allows, install a kitchen island so it sits in the centre of your space, with a sink for added convenience. Keeping the kitchen as tidy as possible is fundamental to visually buttressing and beautifying your kitchen's "cube" appeal.
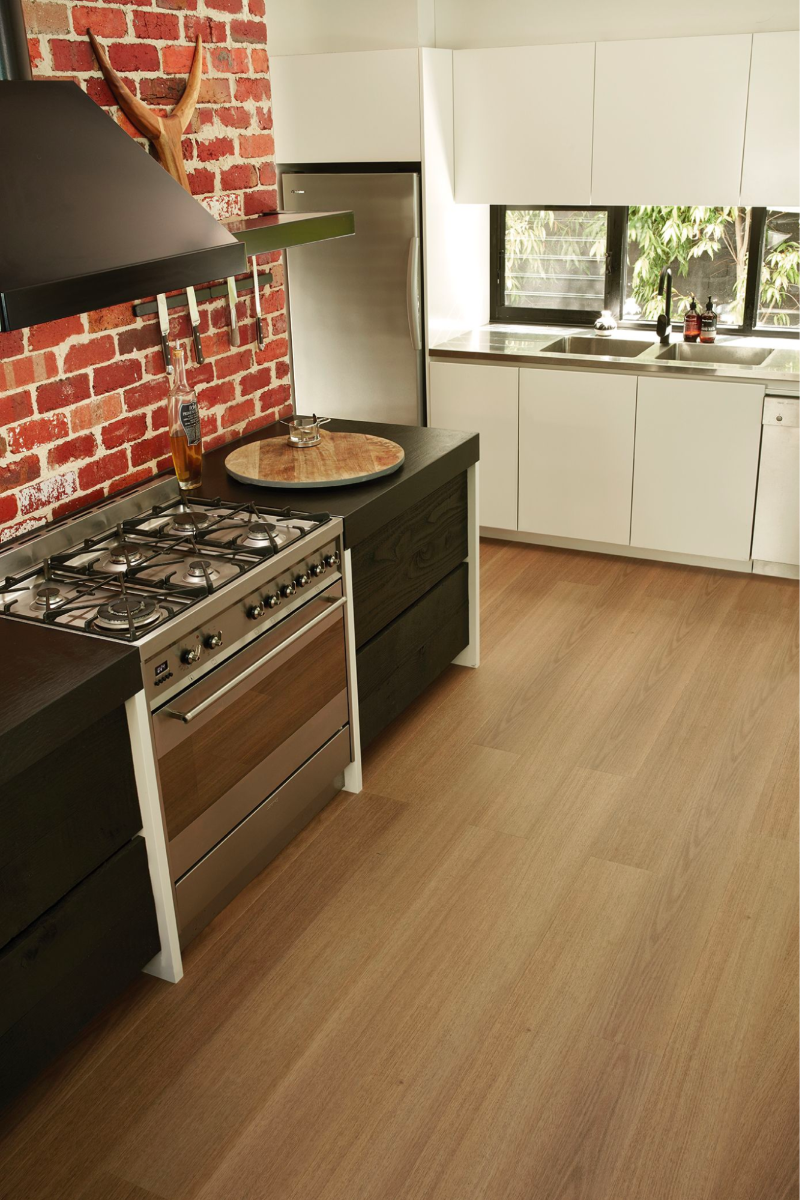
Your current or prospective kitchen may be small, but these small kitchen ideas can provide your place with the visual and practical appeal that will make your busiest room look and feel more spacious.
Do you have lingering questions about how to amplify your tiny kitchen with the right flooring style or material? Contact us and let us know what's on your mind before it's on your floor.
Blog Categories
Free Flooring Measure
Carpet Call takes the hassle out of new home furnishings by offering a free measure and shop at home service that brings our products right to your door
Find Your Nearest Store
Enter your suburb or postcode below to find your nearest store.




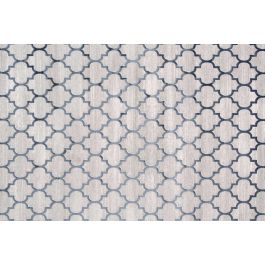
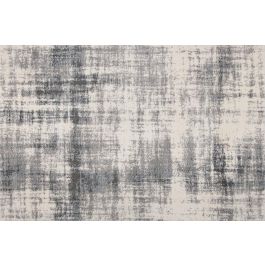
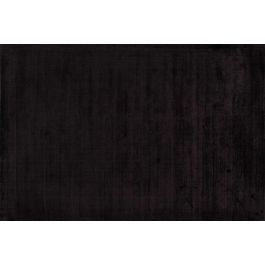

 Book Free Measure
Book Free Measure


